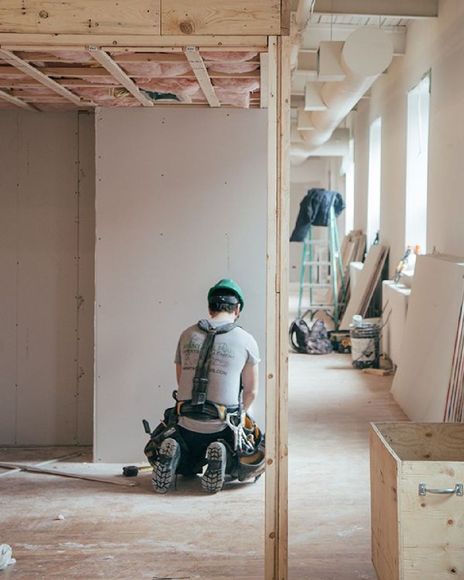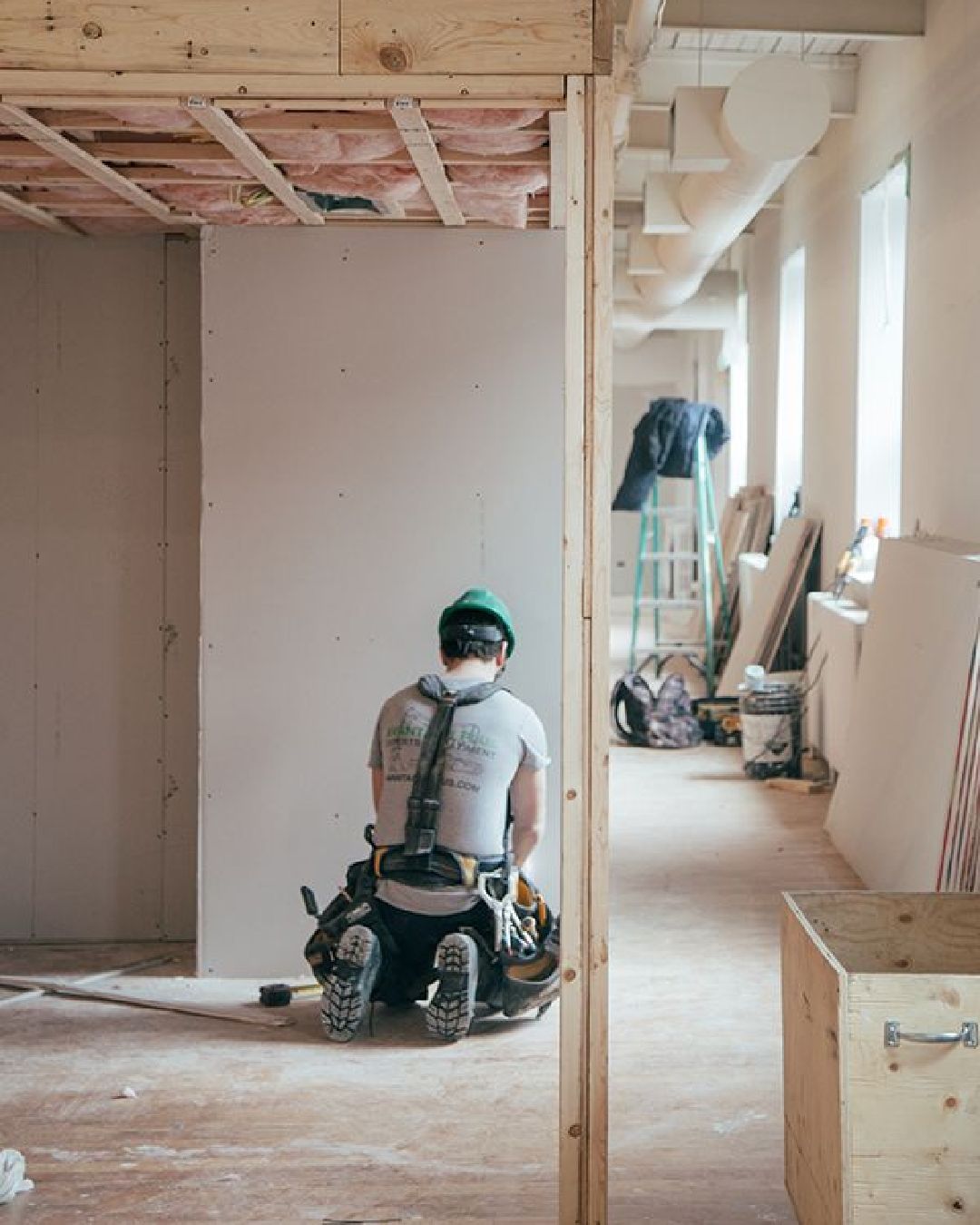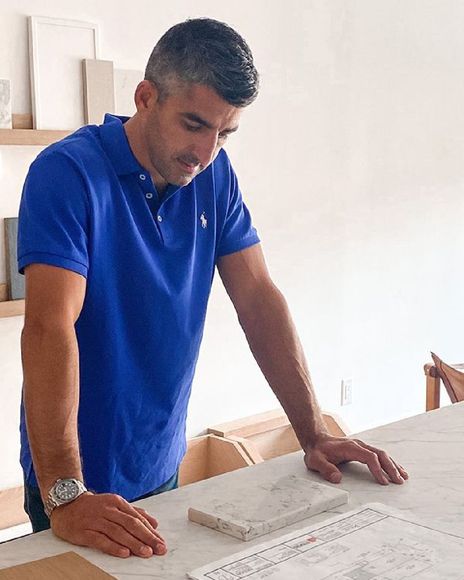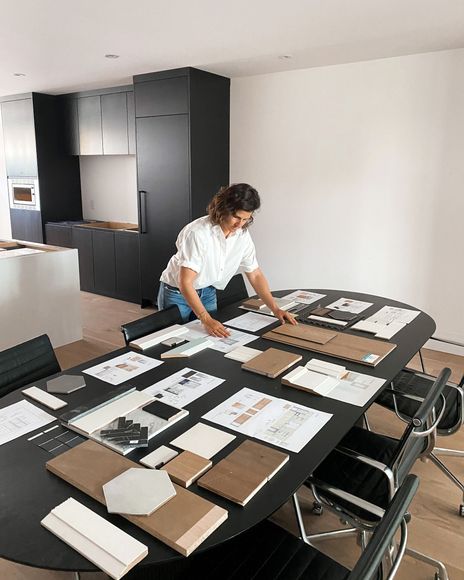
Services

PROJECT MANAGEMENT AND PLANNING
We manage your entire project from conception to installation. Working collaboratively with our skilled trades to ensure timelines are met and the process is smooth from start to finish.
During the construction phase our project management team oversees every step of your project from start to finish. Your project will be assigned a head project manager who will update you weekly on progress and conduct regular site inspections. Throughout the process the manager will create your project schedule, budgets and issue biweekly billing. Working together with our design team we execute the final install to deliver you your dream home.

ARCHITECTURAL PLANS AND PERMITTING
We provide full architectural support from permit drawings, engineering and Committee of Adjustment submission.
Working with our architectural team we provide a seamless path to permit. From initial conception, concept development, city approvals to final permit drawings. Working collaboratively with our client, once concepts are approved we produce a design package to be submitted to zoning review. Working with our structural engineer we produce all construction documents required for permit. Finally, our team submits building plans to obtain your final permit.


CONSULTATION AND DESIGN
We offer full service interior design. With function at the forefront of our designs, we ensure each space is perfectly tailored to our clients' needs and lifestyle.
Our design team will conduct an initial consultation and design questionnaire to learn about your goals. Moving into the conceptual phase we review space planning and develop visual concepts and moodboards to create your vision. Next, the design phase where we produce milllwork drawings, elevations, material specifications and tiles plans. All materials our sourced by us. Once the final design package is completed and approved we finalize the orders and implement the final phase of design.
Interested in our services? We’re here to help.
We want to know your needs exactly so that we can provide the perfect solution. Let us know what you want and we’ll do our best to help.
